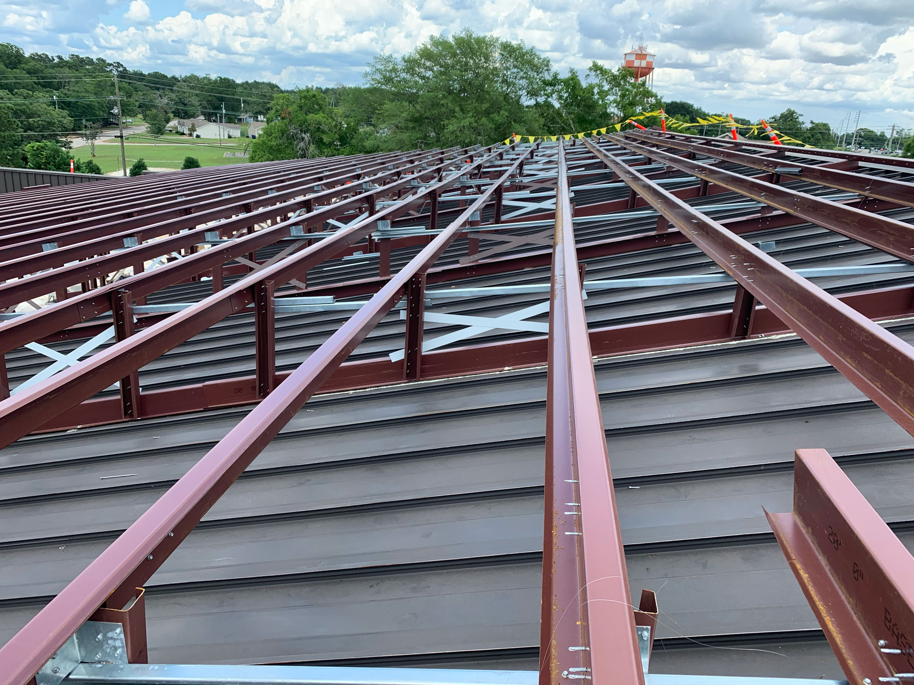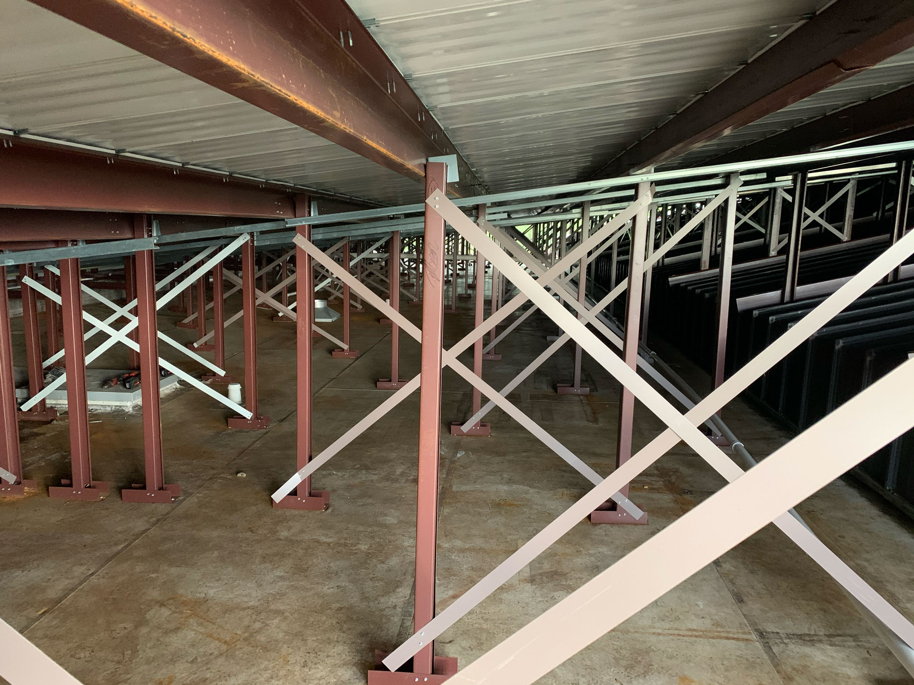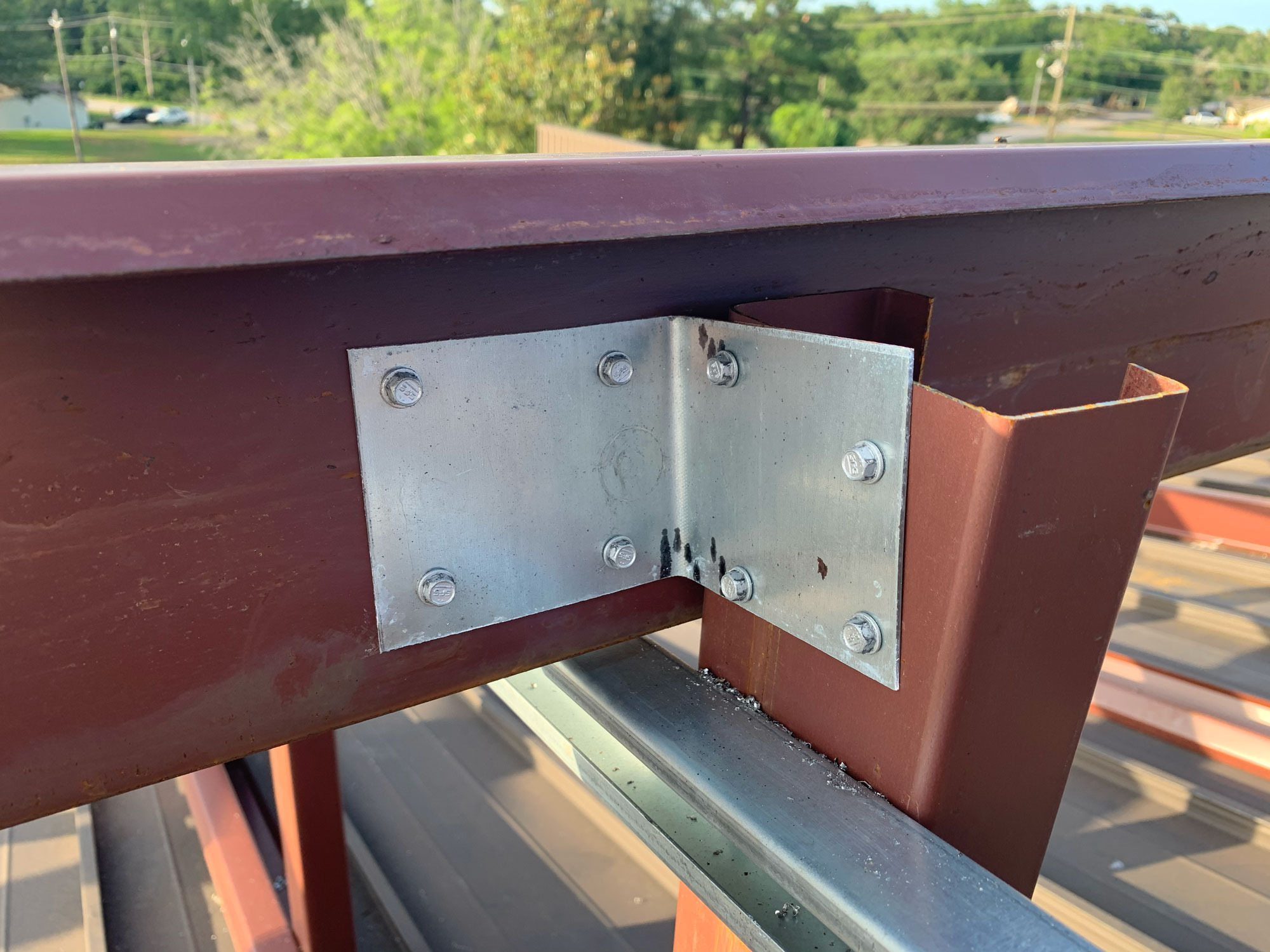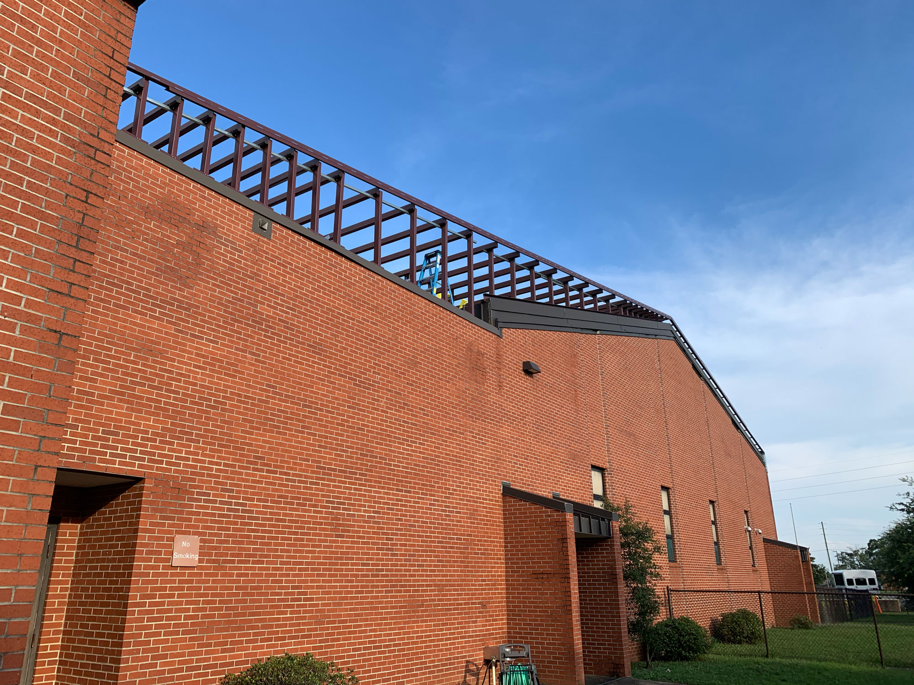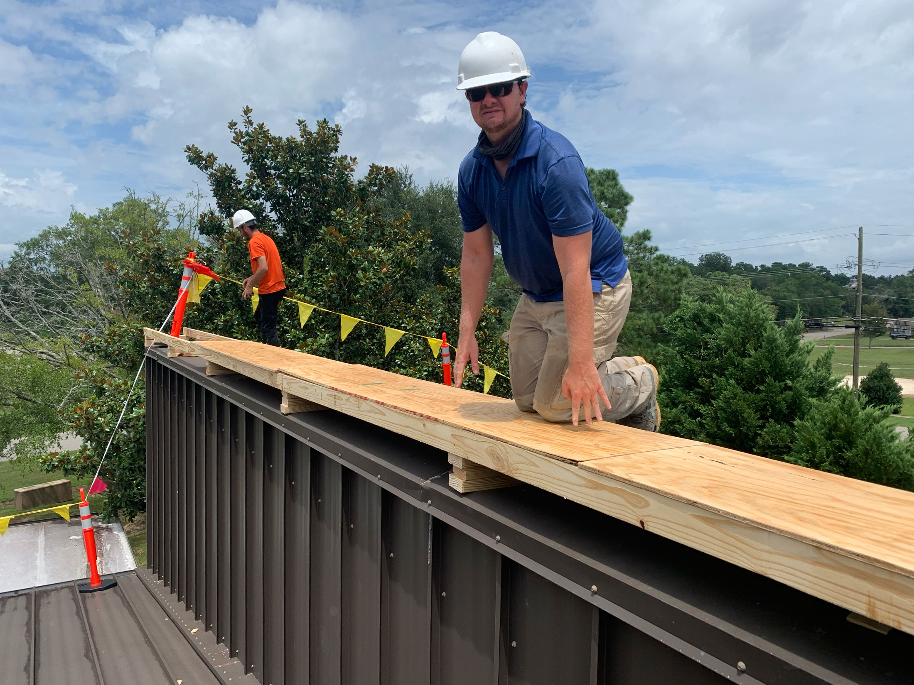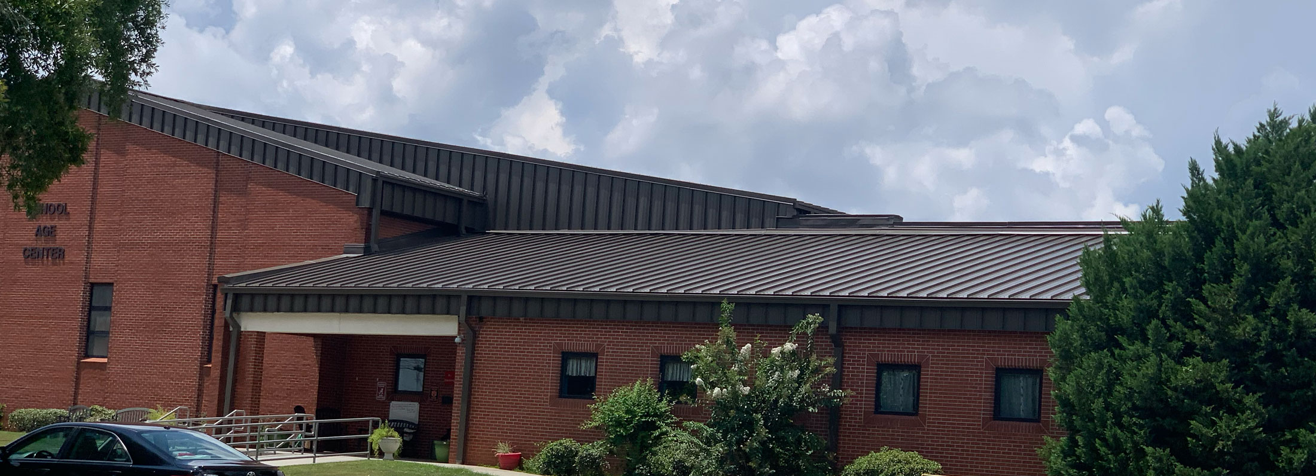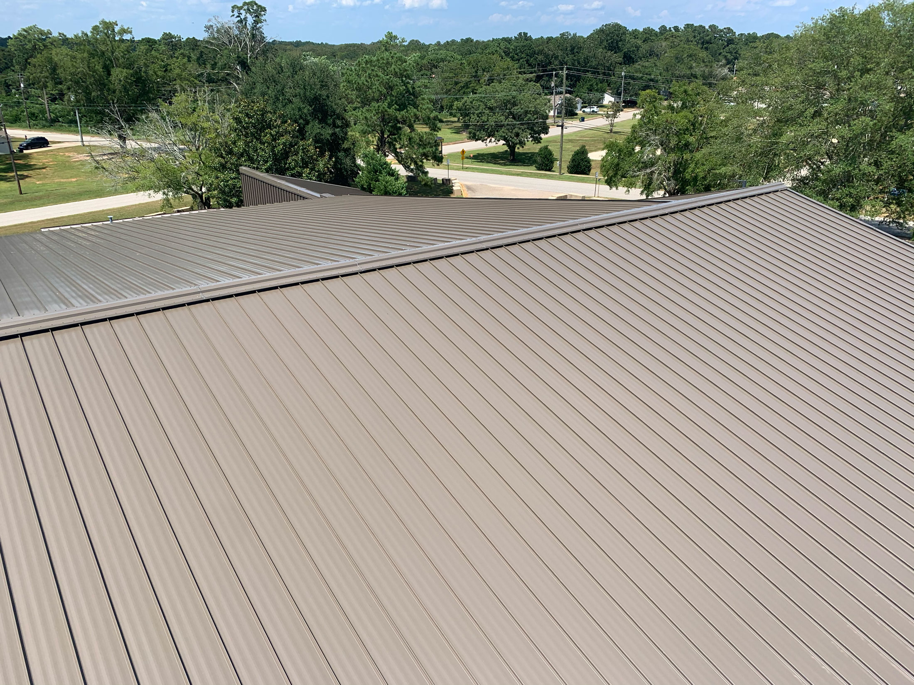A Big Roof Recover Job at Fort Rucker
This was a big, tedious job, but I’m proud of it in retrospect. We began with an existing flat and angled combination roof at Fort Rucker (now Fort Novosel) over a gym/daycare building. Plans spec’d a recover, leaving the angled metal and flat membrane roofs intact while we built a new metal structure on top and then clad the top and sides of it with metal panels.


We put mastic under the metal rafters that seated upon the metal roof to mitigate leaks from the fasteners until our new roof was done. Quality mastic in compression like this does a fantastic job of shielding against water leaks.

In the image above, you can see styrofoam thermal spacers we used under the panels. We used spray adhesive glue to attach these styrofoam spacers. Then, floating clips were screwed to the purlins to hold the panels. X-bracing was also used, as seen below.


