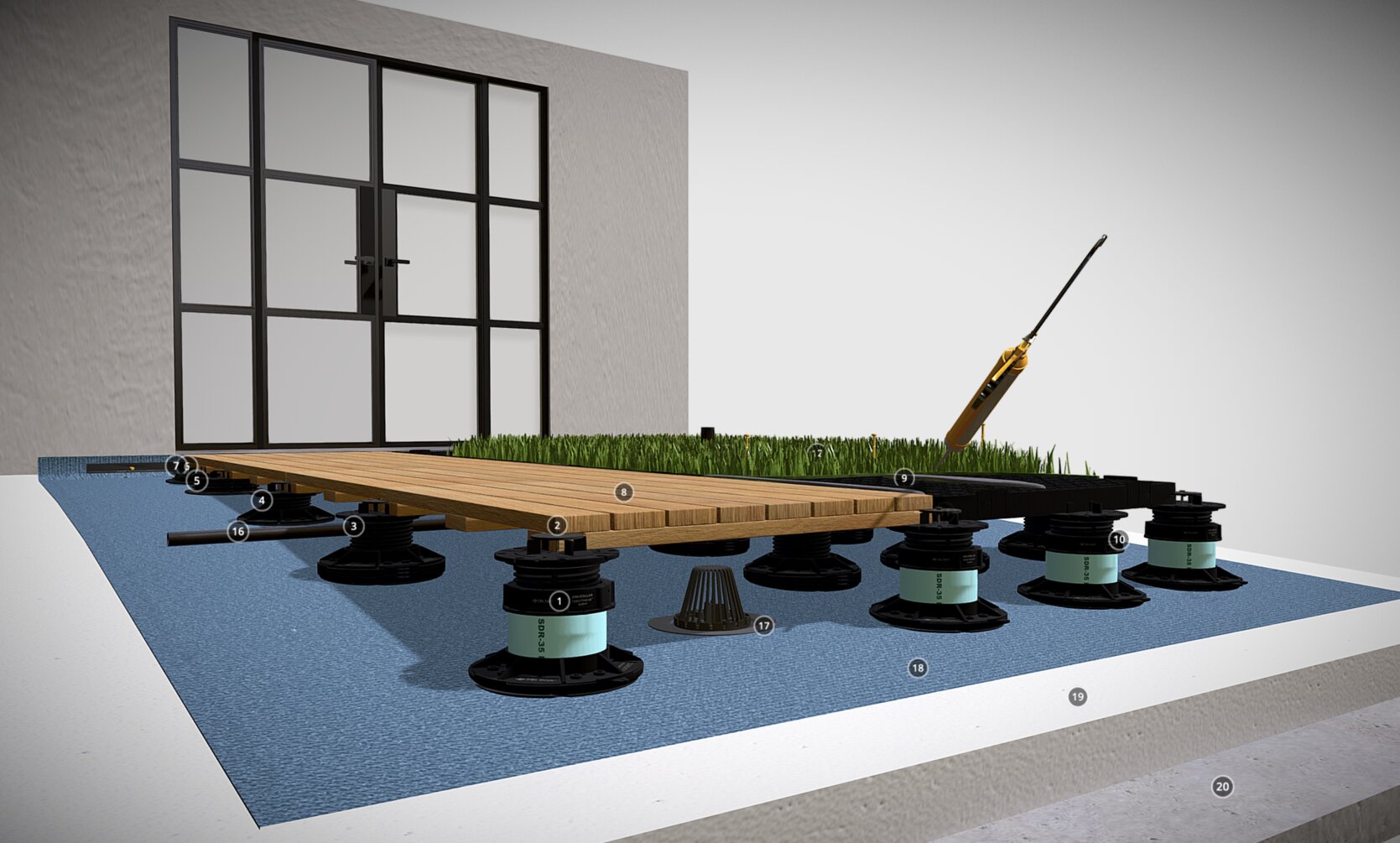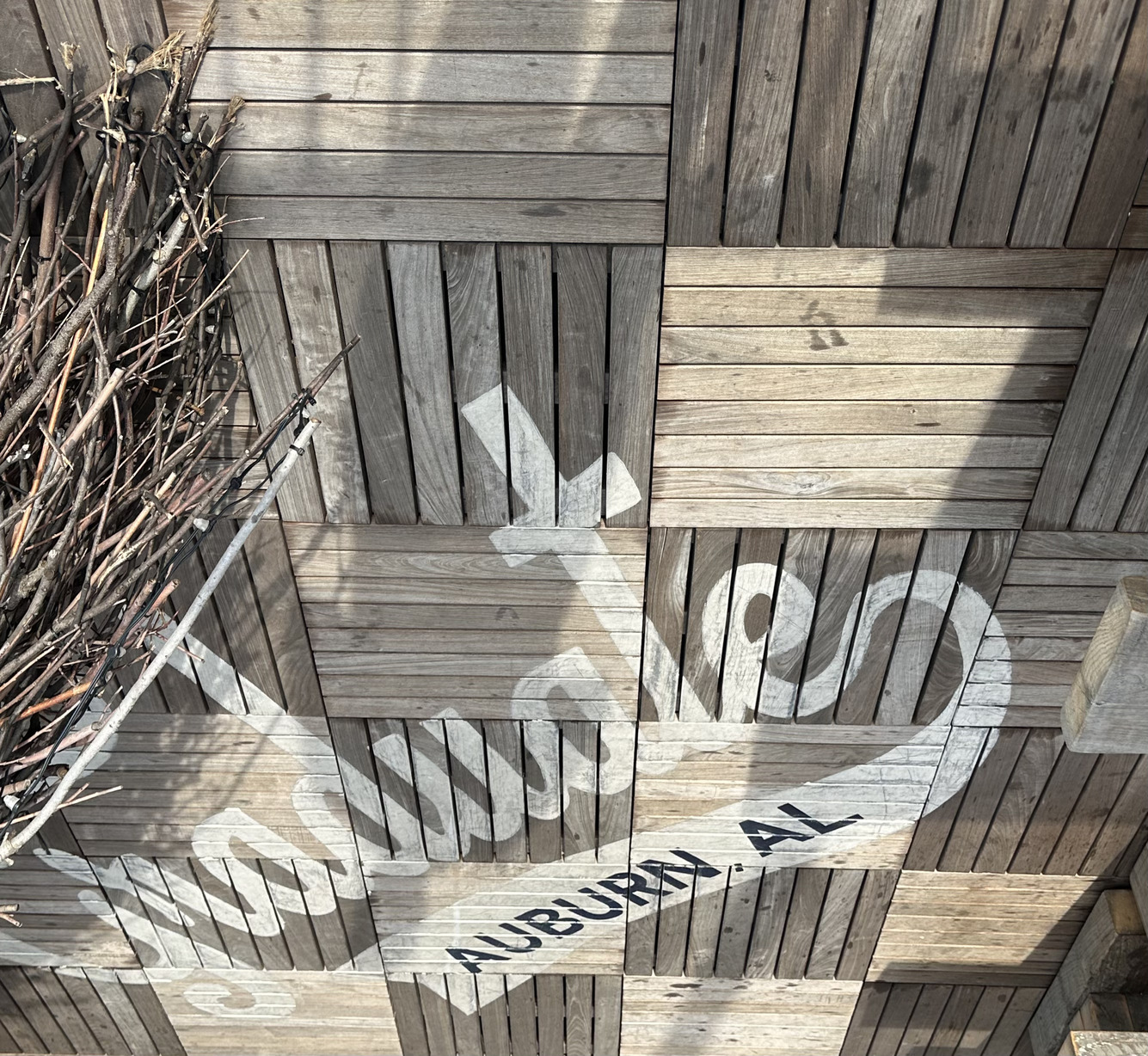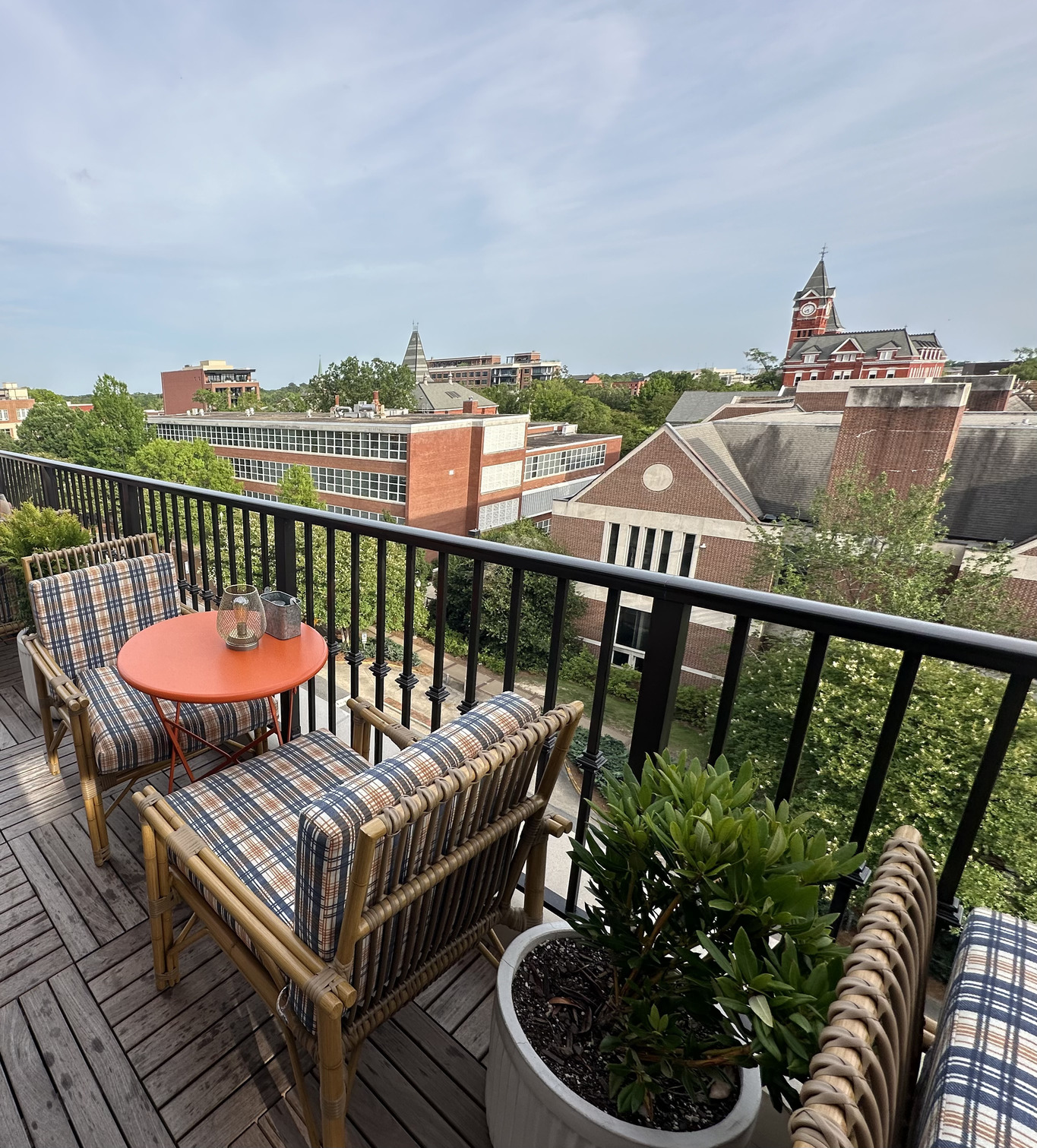Elevate Your Roof with Pavers on Pedestals
Ever wished you could use your flat rooftop as a functional outdoor living space? With a pavers-on-pedestals system, you can. This innovative setup—like the one used for Auburn’s iconic War Eagle Supper Club rooftop bar—uses durable pavers on adjustable supports to create a level, attractive patio surface right on top of your roof:contentReference[oaicite:0]{index=0}. Heavy-duty tiles are mounted on pedestal risers above a waterproof membrane, turning previously unused roof areas into inviting decks with great views for everyone to enjoy.
Caldwell’s Roofing is proud to offer professional installation of pedestal paver roof deck systems. We utilize the industry-leading Tile Tech® Paver products for their superior strength and design. From ensuring your underlying PVC roof is watertight to laying the final porcelain paver, our team handles every step with expertise. Read on to learn how pedestal pavers work, their benefits, and how we can transform your rooftop into a safe, stylish outdoor oasis.



What Are Pavers on Pedestals?
A pedestal paver roof deck is a system where paving slabs (porcelain or concrete) are laid out across a grid of adjustable pedestal supports instead of directly on the roof surface. The pedestals—usually made of high-density plastic—lift the pavers above the roof and allow for a flat walking surface even if the underlying roof is sloped for drainage. Beneath the pavers is a durable flat roof membrane (such as PVC) that keeps your building completely waterproof. Rainwater flows between the spaced pavers onto the membrane and into the roof’s drainage system, so water never puddles on the deck. The gap beneath the pavers also promotes air circulation and allows easy access to the roof surface for inspections or repairs in the future.
How We Install Pedestal Decks
- Structural Prep: We inspect your roof to ensure it can bear the additional weight of a paver deck. If needed, we can coordinate any structural enhancements before starting.
- Weatherproofing: A new PVC roofing membrane is installed (or the existing flat roof is verified to be in good condition) to serve as the waterproof layer protecting your building.
- Layout & Planning: We design the pedestal layout by measuring grid spacing and accounting for the roof’s slope and drainage outlets. Pedestals are typically positioned under each corner of every paver tile for maximum support.
- Pedestal Installation: Our crew places the adjustable pedestals and sets their initial height. Using built-in slope compensators, each pedestal is fine-tuned so that its top is perfectly level, compensating for any roof pitch.
- Paver Placement: We lay the paver tiles onto the pedestals. Each pedestal head securely supports the corners of four adjoining pavers, with built-in tabs ensuring uniform gaps for drainage. We often use lightweight porcelain pavers for their strength and low water absorption, but concrete pavers are also an option.
- Finishing Touches: Finally, we make any needed adjustments to guarantee all tiles are even and stable. If required, edge restraints or skirts are added around the perimeter for a clean look and to prevent movement. The result is a sturdy, beautiful rooftop deck that’s ready to enjoy!
Benefits of a Pedestal Roof Deck
- Maximize Usable Space: Instead of a bare roof that only keeps the rain out, you gain a brand new area for people to gather or relax. Pedestal paver systems can transform previously unused rooftop space into a functional terrace or patio – adding both value and enjoyment to your property.
- Improved Drainage & Roof Protection: The gap under the pavers forms an integrated drainage layer, quickly channeling rainwater off the roof and preventing ponding water. This protects the roofing structure from water damage and leaks. The pavers also shield the underlying membrane from UV rays, hail, and foot traffic, prolonging the life of your flat roof.
- Added Insulation: The extra mass of the pavers and the air space beneath them provide an additional thermal barrier for your building. A pedestal roof deck helps moderate interior temperatures and can reduce energy usage for heating and cooling. In summer, the deck shades the roof membrane; in winter, it adds insulation, making your building more energy-efficient.
- Design & Aesthetics: Pedestal paver systems offer tremendous design flexibility. You can choose from a wide variety of paver materials, colors, and patterns to create a rooftop look that complements your style. For example, porcelain pavers can mimic natural stone or wood planks, while concrete pavers come in many colors and textures. The layout can be adjusted in endless ways, allowing for creative borders, accents, or even integrated planters and seating.
- High Durability: Both porcelain and concrete roof pavers are engineered to last for decades in outdoor conditions. Porcelain pavers are extremely hard, dense, and resistant to wear, with very low water absorption (meaning they won’t crack from freezing). Concrete pavers are also highly durable – built to withstand heavy foot traffic and harsh weather without crumbling. In short, these systems are built for long-term performance.
- Easy Maintenance: A pedestal deck is easy to maintain over time. Because the pavers aren’t mortared down, any individual tile can be lifted and replaced if it’s ever damaged. The open gaps and underlying drainage mean you won’t have standing water or debris accumulation like a traditional flat roof might. And if the roof membrane or any utility lines beneath need servicing, the pavers can be temporarily removed and reinstalled with minimal effort.
- Noise Reduction: An often overlooked perk of pedestal-mounted decks is reduced noise transmission. Tile Tech’s pedestal system, for example, offers special anti-noise headpieces that dampen sound, so footsteps and activity on the roof deck are much quieter for the occupants below. This added acoustic benefit means a more peaceful environment inside the building.
Quality Materials: Tile Tech® Paver System
We install our rooftop decks using the Tile Tech® Pavers brand because of its proven quality and innovation. Tile Tech is a leading manufacturer of roof paver and pedestal systems, with a complete product line that can turn any roof or plaza into a beautiful, usable space. Their adjustable pedestal supports are made from 100% recycled high-density polypropylene that is remarkably strong and even fire-resistant. Each pedestal has an extra-wide base for stability and a self-leveling head to accommodate roof slope. Tile Tech’s pedestal system is backed by a 10-year manufacturer’s warranty, giving you peace of mind that your rooftop deck is built to last.
For the deck surface, Tile Tech offers both porcelain and concrete pavers engineered for rooftop use. We often recommend porcelain deck pavers due to their combination of beauty and performance – they have the upscale look of natural stone but are lighter in weight and highly resistant to stains and moisture penetration. However, if you prefer the classic heft and feel of concrete pavers, Tile Tech has those in many styles as well. The system’s versatility even allows us to integrate special features: for example, adding wind-uplift security trays that lock pavers down in high-wind zones, or incorporating Turf-Tray and Plant-Tray modules to include artificial turf or garden sections alongside your pavers. No matter the design, using Tile Tech’s top-tier components ensures your elevated deck will perform beautifully for years to come.
Pedestal Roof Deck Cost
You may be wondering what an investment like this will cost. Projects of this type typically come out around $35–$65 per square foot for the paver-on-pedestal system itself. Keep in mind you’ll also need a quality flat roofing substrate under the deck – installing a PVC membrane adds roughly $10–$20 per square foot to the project cost, depending on whether layers of ISO insulation are required as part of the PVC roof. We’re always upfront about pricing and will happily provide a detailed, itemized estimate for your specific roof once we take a look at its size and conditions.
War Eagle Supper Club: A Rooftop Revival
Long-time Auburn residents remember the War Eagle Supper Club as a legendary hangout that was around for decades. After the original location shut down, this local icon has been reborn as a rooftop bar and restaurant atop the Graduate Hotel in downtown Auburn. Perched five floors above College Street, the new War Eagle Supper Club features a spacious outdoor terrace built with a modern pavers-on-pedestals system. Guests can enjoy sweeping views of the Auburn skyline – including a clear view of Jordan-Hare Stadium – all from a safe, solid roof deck surface created by the pedestal paver system. The ambiance nods to Auburn tradition with gorgeous orange-and-blue Tiffany-style lamps casting a warm glow over the space. This high-profile project showcases how an elevated deck can transform a roof into a vibrant gathering place. It’s a perfect example of the kind of rooftop potential that Caldwell’s Roofing can help unlock for your home or business.
Ready to Elevate Your Roof?
If you’re interested in creating a rooftop oasis of your own, Caldwell’s Roofing is here to help. In business since 2008, we bring nearly two decades of roofing expertise in the Auburn area to every project. We’ll make sure your roof deck is done right – from the waterproofing and structural support to the final finishing details – so that you can enjoy it worry-free for years to come. Contact us today at 334.332.7799 for a free consultation and estimate on a pavers-on-pedestals system. We’d love to discuss your ideas and show you how we can transform your roof into your new favorite spot!